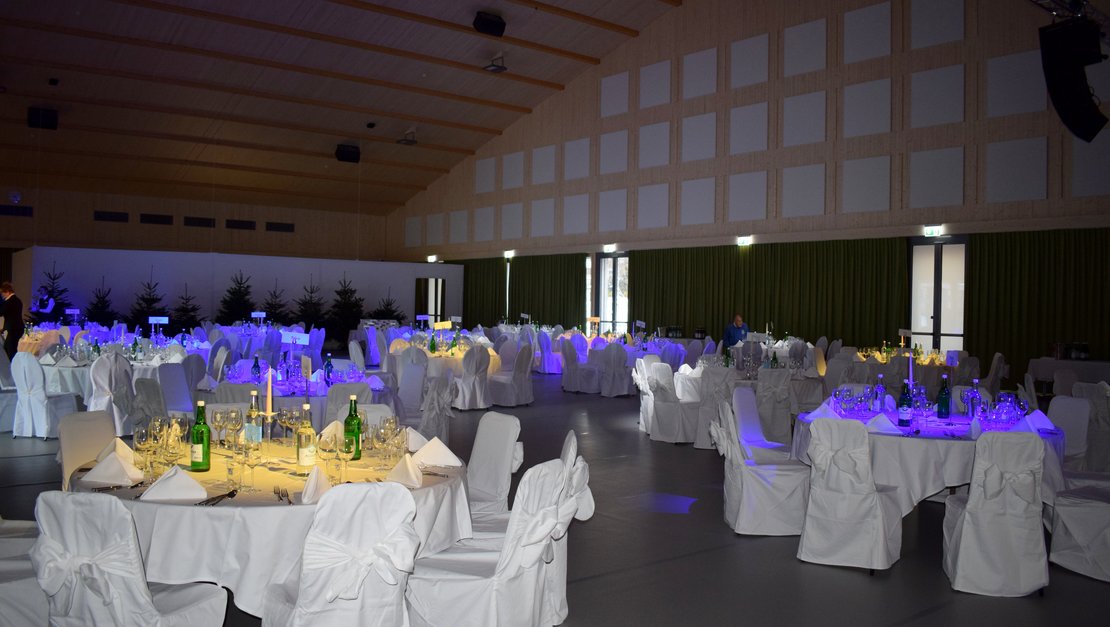Arena Klosters
Arena Klosters is a multifunctional event venue in the heart of the Alps. We aim to offer maximum flexibility, so that we can put on successful, customised concerts, conferences, meetings, sporting events, celebrations and parties, just the way you want them.
As the Arena is located in the centre of Klosters Platz, all visitors will be able to find accommodation within walking distance. There are also restaurants and leisure facilities in the immediate vicinity.
- Total capacity: 3,500 people
- Two bright halls and a foyer
- Total area of 2,150 m2
- Rooms with capacities of up to 1,800 people
- Modular setup: Halls can be arranged to suit requirements
- Stage of up to 150 m2
- Acoustic panels for sound and noise control
- Fully wheelchair accessible
Floor plans for Arena Klosters are available in the download centre.
The history of Arena Klosters
1996
Located in the centre of Klosters, the Arena was opened on 14 December 1996 as a multi-sports facility and restaurant. It is owned by the municipality of Klosters. In winter, the facilities include two ice-skating rinks and four rinks for curling and ice stock sport. In summer, there are tennis courts, a football pitch, and an open air swimming pool.
2010
On 24 June 2010, a proposal was put forward to extend Arena Klosters. It was approved by the municipal council on 20 September 2010. The main arguments in support of the proposal were that an extension would:
- Increase sports centre capacity to accommodate tourism-related events, generating more overnight stays in Klosters.
- Provide urgently needed indoor facilities.
- Enhance the existing establishment and make the business more professional.
- Make use of municipal land and the existing infrastructure (energy network).
- Strengthen the long-standing tradition of tennis in Klosters and establish it as a year-round sport.
2014
On 30 November 2014, the electorate in Klosters-Serneus overwhelmingly voted in favour of the loan to fund an extension of the sports centre to include an events and sports hall. The project cost a total of CHF 13 million.
2015
Once the project had been approved by vote, the design work was put out to tender with construction due to start on 7 August 2015. The project architects were Albertin Partner GmbH in Haldenstein; the supervising architects were Ritter Schumacher AG in Chur; the general contractor was Ralbau AG in Chur. The groundbreaking ceremony for the extension took place on 5 October 2015.
2016
Despite a tight construction schedule, the new building was ready, as planned, on 2 December 2016. Extending Arena Klosters to create two year-round sports and event halls represented a major expansion of the resort’s sports and event facilities.
The spaces – Arena 1, Arena 2 and the foyer – are suitable for a wide range of events. Thanks to their good indoor facilities, all kinds of cultural, sporting and entertainment events can now take place whatever the weather.


![[Translate to English:]](/fileadmin/_processed_/3/e/csm_Arena_1_Konzertbestuhlung_1_Marcel_Giger_b108d38cec.jpg)
![[Translate to English:]](/fileadmin/_processed_/1/d/csm_Arena_1_Party_Marcel_Giger_47fe8e000a.jpg)
![[Translate to English:]](/fileadmin/_processed_/a/b/csm_Foto_Arena_Homepage_ad1146cd01.jpg)
